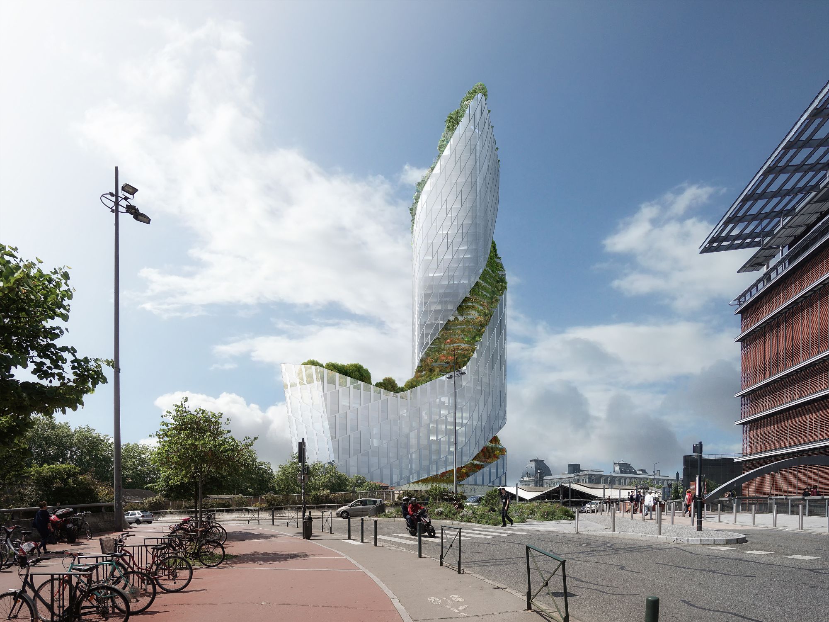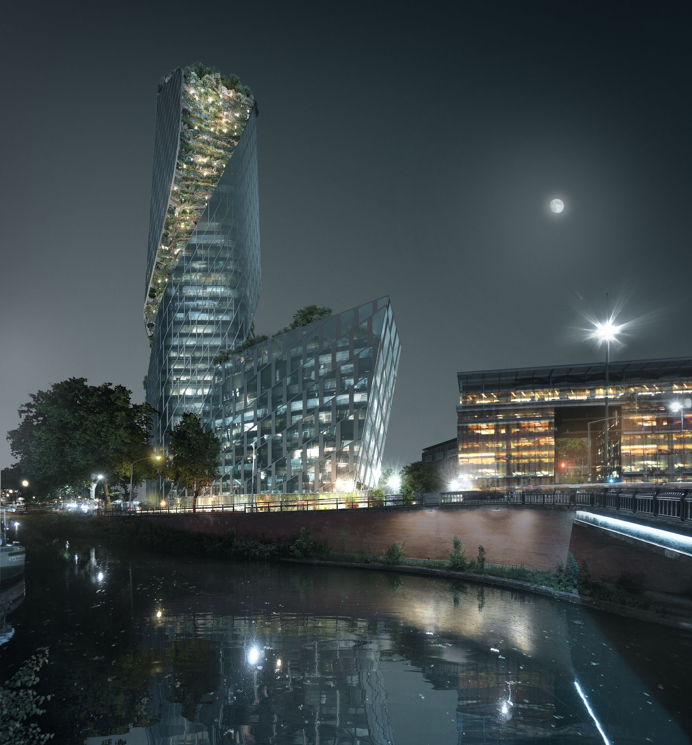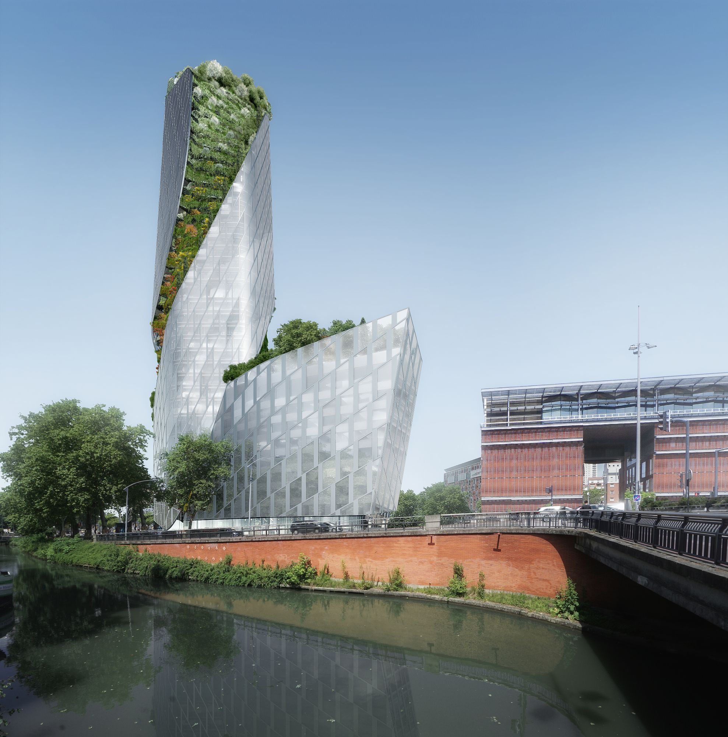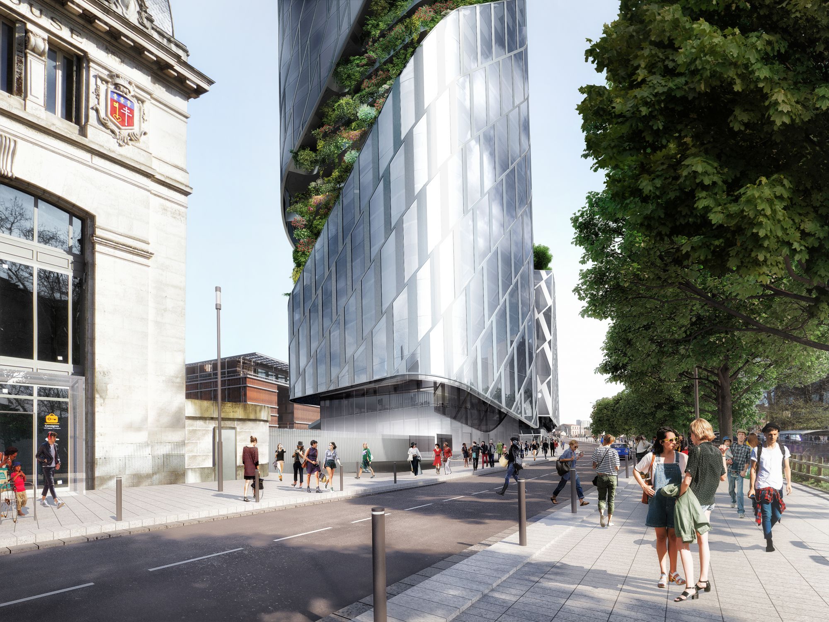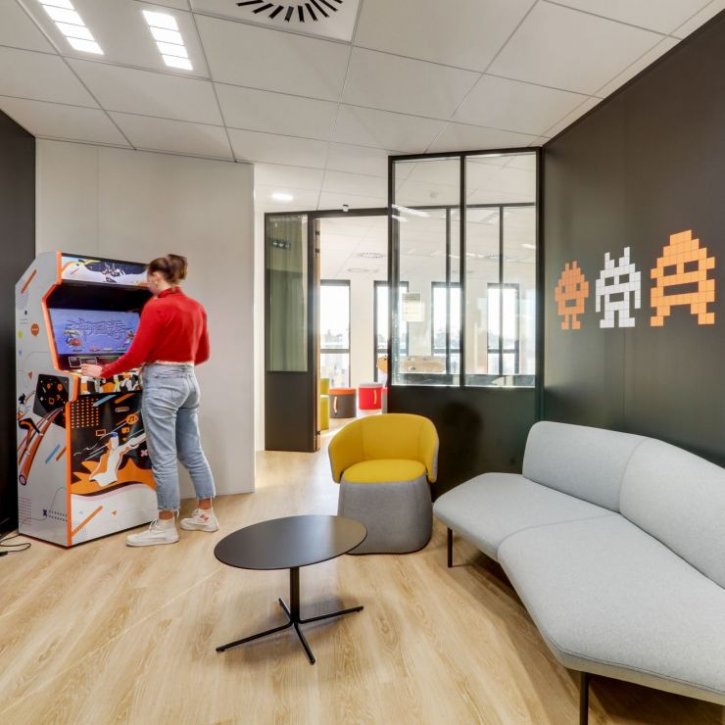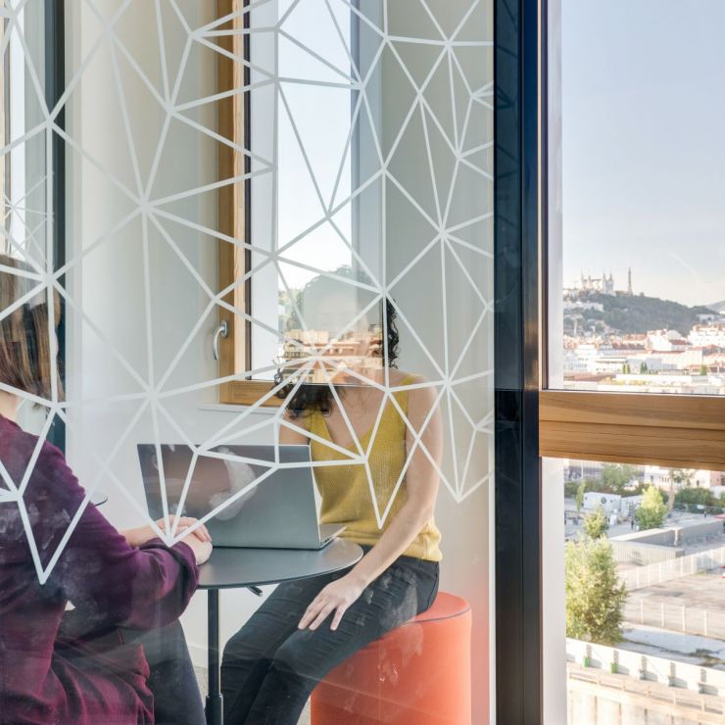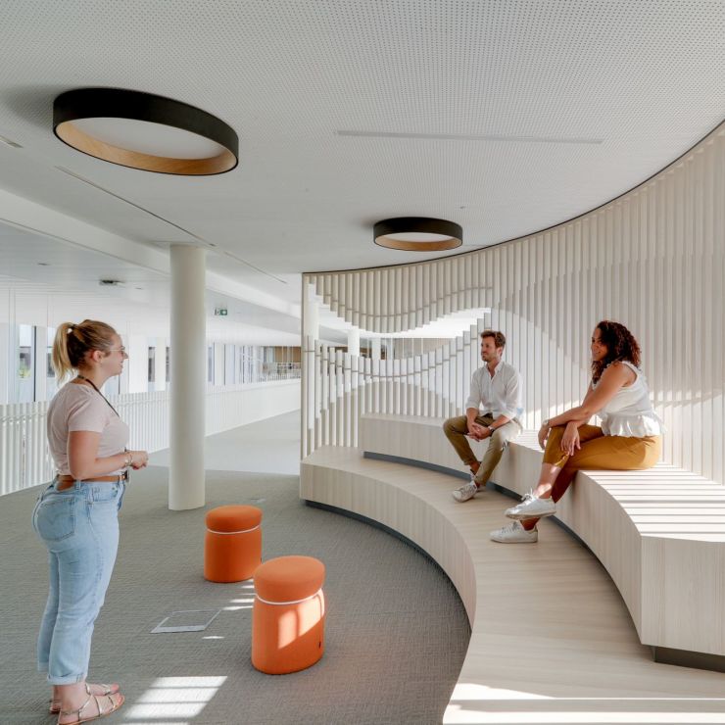References
- Home
- EN
- References
- Tour Occitanie - Toulouse
Architecture
Tour Occitanie - Toulouse
The first high-rise building in Toulouse
Architecture
Inspired by the Canal du Midi, this planned 150 m vegetation-covered tower with 30,000 m² of space will feature 40 floors of mixed-used development – 11,000 m² of offices, over 100 luxury apartments, a panoramic restaurant and bar with a public garden, a 4-star hotel, 2,000 m² of shops, and 1,500 m² of SNCF facilities.
This ideally-located project will be delivered by 2023, not far from Matabiau train station, in what will become the business district in the heart of the Pink City.
Technical informations
| Project owner | Compagnie de Phalsbourg |
| Parters | Studio Libeskind, Arcadis, VSA Group, Gilsoul |
| Mission | Complete, with BIM Management |
| Area | 35 566 m² |
| Price | 95 M€ HT |
| Environmental Quality | RT 2012 BREEAM Very Good |
| Certifications | WELL, HQE |
| Delivery | 2023 |

